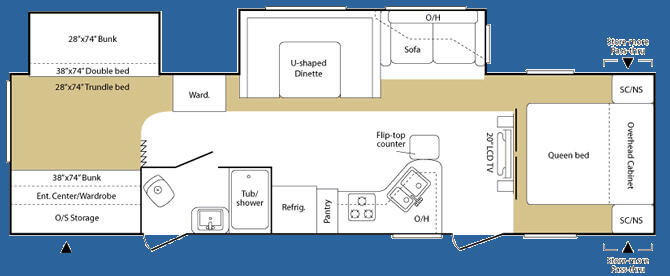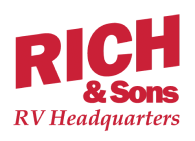
-
 Floorplan - 2008 Keystone RV Sprinter 311BHS
Floorplan - 2008 Keystone RV Sprinter 311BHS
-

-

-

-

-

-

-

-

-

-

-

-

-

-

-

-

-

-

-

-

-

-

-

-

-

-


 +27
+27- Our Price: $6,999
- List Price: $7,999
- Discount: $1,000
-
Sleeps 10
-
2 Slides
-
BunkhouseTwo Entry/Exit Doors
-
35ft Long
-
8,410 lbs
-
BROWN
311BHS Floorplan


Specifications
| Sleeps | 10 | Slides | 2 |
| Length | 35 ft 4 in | Ext Width | 8 ft |
| Ext Height | 11 ft 1 in | Int Height | 6 ft 6 in |
| Interior Color | BROWN | Exterior Color | WHITE |
| Hitch Weight | 815 lbs | GVWR | 10975 lbs |
| Dry Weight | 8410 lbs | Cargo Capacity | 2610 lbs |
| Fresh Water Capacity | 50 gals | Grey Water Capacity | 68 gals |
| Black Water Capacity | 34 gals | Tire Size | 225/75R15D |
| Furnace BTU | 30000 btu | VIN | 4YTD3112281534081 |
Description
Double Slide Sprinter Bunkhouse w/Slideout Bunks w/Lower Oversized and Trundle Below, Ent. Center Wardrobe w/Bunk & Storage, Wardrobe, Tub/Shower, Lav., Private Bath Entrance, U-Shaped Dinette & Sofa Slideout, Dbl. Kitchen Sink, Pantry, Refrig., Rotating 20" LCD TV Optional, Front Queen Bed w/Shirt Closets Above Nightstands & More.
Features
Standard Features (2008)
Exterior Features Highlights
- Automotive style fender skirts
- Lockable, radius baggage doors
- Rear bumper storage
- Gas bottle cover
- Easy opening triple entry step
- E-Z Lube™ axles
- Exterior grab handle for entry assist
- Tough guard painted skirt metal
- Patio light with switch
- Rain gutters and spouts
- Two 30 lb. LP bottles with auto change-over
- Patio awning
- "Store-More" pass-through storage compartment (TT)
- Roto-cast seamless holding tanks
- "Keystone Original" space-maker 56 gallon fresh water system
- Fiberglass front cap (High-Profile FW)
- Lighted storage compartments (FW)
- 36´ 30-amp power cord
- Exterior water station
- Exterior BBQ hook-up
- Electric front jacks (FW)
Frame
- Heated and enclosed underbelly
- Powder coated and cambered
- Individually designed maximum towability for each floor plan
- Extra cross members for additional support
- Fully welded outriggers for increased strength
- Continuous I-beam construction
Slide Room
- Track system for bulb seals
- Water release track system
- Slide room override
- Electric/hydraulic powered slide rooms
- Flush floor slide room
- Heavy gauge 2 x 2 steel tube carries slide room
Roof
- R-11 insulation in ceiling
- One piece, triple-sealed rubber roof
- Residential style roof rafters 5" in thickness
- 3/8" fully walkable roof
Interior Features Highlights
- 13.5 ducted A/C with "Quick Cool"
- Water heater by-pass for easy winterization
- Residential cabinet hardware
- Large picture window at dinette
- Extra large entertainment center
- 6´3" interior slide room height (FW)
- 12V slide room lights for dry camping
- Home theater Surroundsound® system
- 30-amp distribution panel
- 12V, 55-amp converter
- 30,000 BTU auto-ignition furnace with thermostat
- City water connection
- In-floor ducted heat
- Central monitoring system for all tanks/battery
- Wood slide fascia
Kitchen
- 6 gallon gas/electric DSI auto-ignition water heater
- Endura™ solid-wood raised cathedral cabinets
- Decorative wall paper border
- 3-burner range with high output and piezo easy light
- Knife holder behind stove
- Deep 60/40 residential sink
- Metal drawer glides
- Spice rack
- Countertop flip-up extension
- Metal high arched faucet
- Lighted range hood with exhaust fan
- Microwave with carousel
- 17" oven
- 45" wide dinette with radius pedestal table (most models)
- Reversible dinette seat cushions
- EZ slide storage tray under dinette
- Decorative lighting above dinette
- Dometic double door refrigerator
- Overhead cabinets above sink
- Oversized pots and pans drawer
Living Room
- 78" interior living ceiling height
- Phone jack
- Cable TV hook up with antenna and booster
- Satellite prep
- High grade carpeting with pad
- Mastercraft furniture
- Residential fabric-covered valances with lambrequin legs
- Angle overhead storage in slide room
- Home theater DVD / CD / AM / FM / MP3
- Hide-a-bed sofa
- 20" LCD TV with 12 V power (Models 250, 311, Only)
Bathroom
- Large vanity sink
- Porcelain foot flush toilet
- Residential medicine cabinet with mirror
- Shower curtain
- ABS one piece tub surround
- Skylight over tub
- Reinforced tub support
- Attic fan
- GFI receipts in bathroom
Bedroom
- Residential carpeting
- Full walk around queen bed
- Cable TV hook-up
- Under bed storage with gas struts
- His and hers removable clothes hampers (High profile FW)
- Color matched bedspread
- Bedtime reading lights
- Pillow top mattress
- King bed (Bedroom slide models)
See us for a complete list of features & available options!
All standard features and specifications are subject to change.
Save your favorite RVs as you browse. Begin with this one!
Loading
Rich and Sons RV Headquarters is not responsible for any misprints, typos, or errors found in our website pages. Any price listed excludes sales tax, registration tags, and delivery fees. Manufacturer pictures, specifications, and features may be used in place of actual units on our lot. Please contact us @800-439-2040 for availability as our inventory changes rapidly. All calculated payments are an estimate only and do not constitute a commitment that financing or a specific interest rate or term is available.
Manufacturer and/or stock photographs may be used and may not be representative of the particular unit being viewed. Where an image has a stock image indicator, please confirm specific unit details with your dealer representative.

